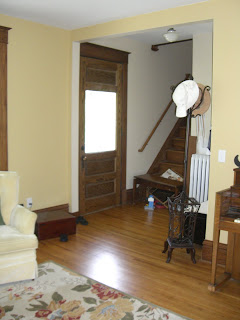Happy birthday to you...

Circa 2006
It was a cute little farmhouse but needed a lot of work. We purchased it from my father-in-law who was getting married and moving in with his new wife. He knew how special the house was and wanted to keep it in the family. An addition was put on the back in the 60's before my husband's family moved in, and they did a horrible job, making it necessary for us to tear down that part, including the foundation. So we decided to add on a master bedroom and build the family room and kitchen from scratch (yet still maintain most of the original house plan).

By the way, we started all of this when my *almost* 5-year-old was a baby!

Wow, look how young we all look. I think the rebuilding of this house has contributed greatly to my crow's feet wrinkles and sparse gray hair. Ha, ha, it was worth it. I think.

Circa summer 2010
Ready for some more before and after pictures? Keep in mind that the before pictures were taken before we moved in, when bachelors lived in the house (my father-in-law and his renters)...
Shall we start at the front door? The front door used to be in the back. You'd drive around the house and enter in from the back. My brilliant mother came up with the idea of completely moving the driveway so that it entered the front side of the house. SO glad we did that.



See the front door behind the garage?
mudroom:
before:

after:

Family room:
Before:

It always seemed so dark in this room, despite it being a south facing room. We decided to open it up by adding lots more windows.
after:

Office:
before:

This room actually was the master bedroom. We decided to transform it into an office.
after:

Office bathroom: (since it used to be a bedroom... and now Tim doesn't have to walk far from his desk. Everyone wins.)
before:

after:

We decided to keep the vanity since it was in good shape. We made one small tweak to it, see if you can guess what it is. Funny thing is, my father-in-law (who used this bathroom for years) never noticed this *small* blemish. :)
Kitchen:
This was my favorite project of the house. We didn't like the design created by the architect (and then we subsequently lost our architect for reasons I cannot go into now), so we took the dimensions to a cabinetmaker to create a basic design, and then I helped design the rest. So it's my "baby" in a way. Still my favorite room of the house.
before:

Loved all the windows and sunshine in the breakfast "nook".

after:


Dining room:
This room starts the "old" part of the home, with the original dark trim (rather than the white trim we went with for the "new" part). Love the character of this part of the house, with plenty of built-ins and dark wood. Most of the changes made to this part of the house were cosmetic. We also put in new windows.
before:

after:

Living room:
before:


We took out this wall to open the room up to the front porch and back stairway.
after:


We did our best to maintain the original "old" feel of the home. But I did want the house to be comfortable. The colors I chose for the walls were neutral, and even the furniture I picked out appeared vintage (or ARE vintage like these yellow chairs I found at a garage sale). A good example of this would be the following bathroom renovation.
Guest bathroom:
before:

after:

Kid's bathroom:
before:

after:

Phew, I think that's it for now. We did a lot more, but I should probably go hang out with my kids this afternoon. :)
The best thing about this house is the stories of the people who have made this their home over the years. We have had a few of these previous home dwellers stop by the house both during and after the renovation, including 102 year-old Helen. We have heard story upon story that just confirm how special this home is and how incredibly lucky we are to be here. There has been a book written from a man who grew up here, murals painted on the basement walls by someone inspired by the local landscape, and now we know the beautiful wood built-in hutch in the dining room was hand built by Helen's uncle. Wow. I respect this home and hope to be here for years to come.
A home is built with peace and love,
and not of wood or stone,
a place where happiness lives,
and memories are sown.
Author unknown
Andrea~I have always thought your house was just beautiful! Did you guys finish the basement yet? The bathroom tweak is the cupboard doors on both ends are flipped around??? :)
ReplyDeleteHi Andrea! Wow - it's really fun to see the before & after pictures. You have such a good eye for design. I love your photos over the couch - I think you showed them to me before they were up. I love the arrangement!
ReplyDeleteThis comment has been removed by the author.
ReplyDeletegreat job....lot's of hard work, sure pays off.
ReplyDeleteI always love coming to your house. It's so welcoming and comfortable.
Wow Andrea! I love your home, what a neat old farmhouse and I love how you've updated everything. It looks great! :) -Your latest follower. :)
ReplyDeleteWow! So much work!! Well done! I love the before and after photos and I also love how you have kept so much of the character and soul of the home in tact as well. Super cute!
ReplyDelete